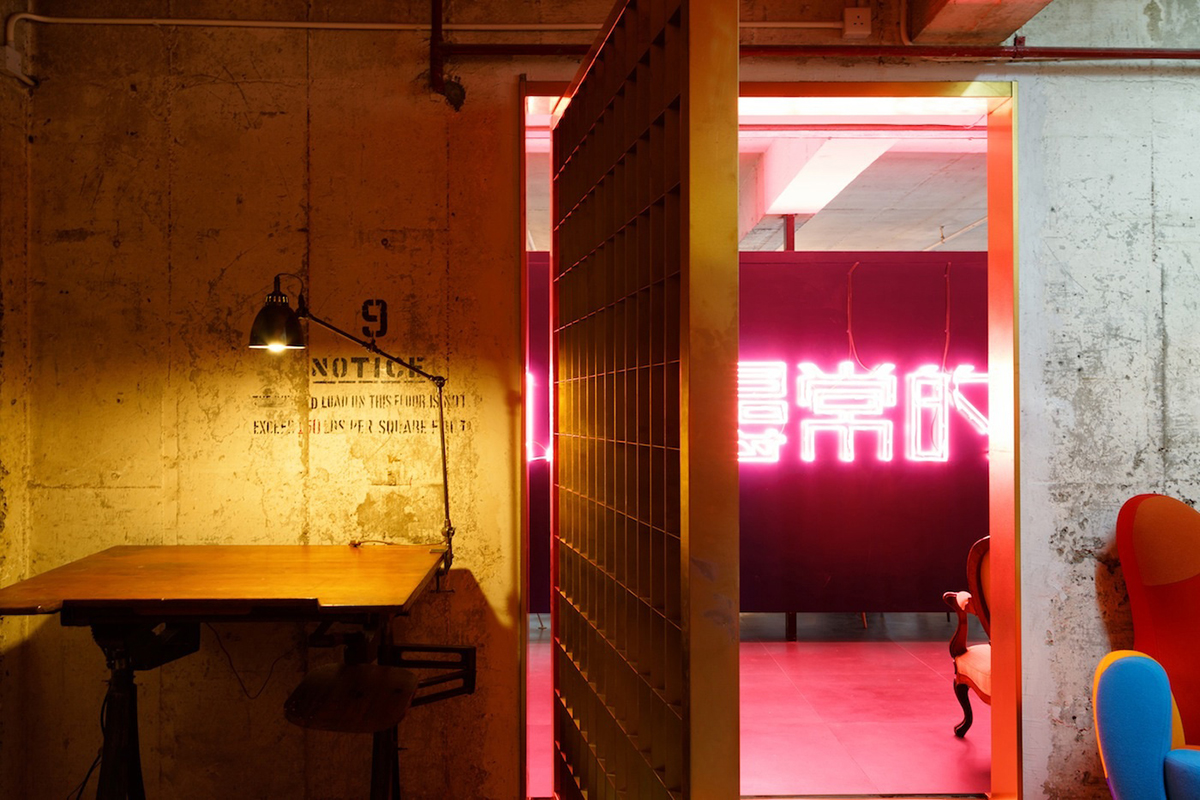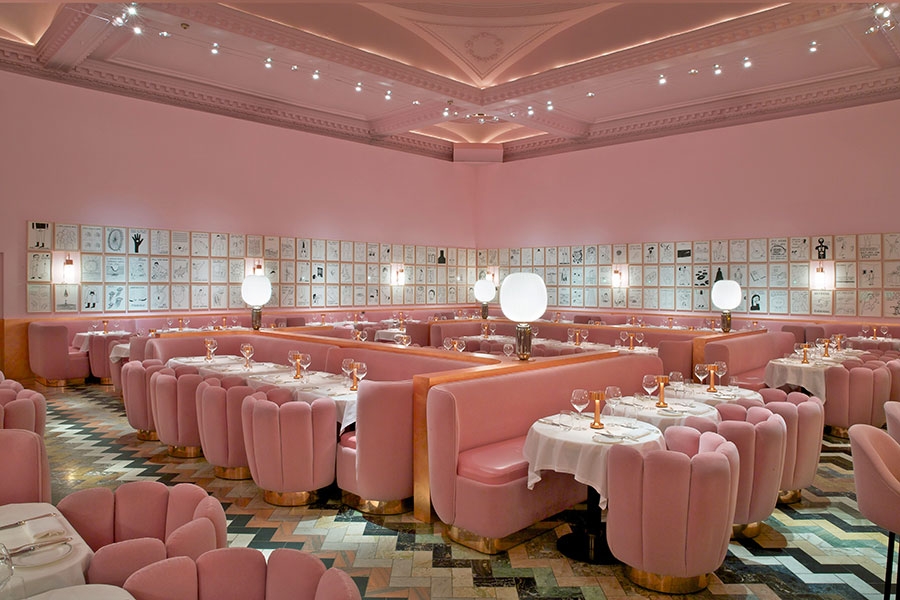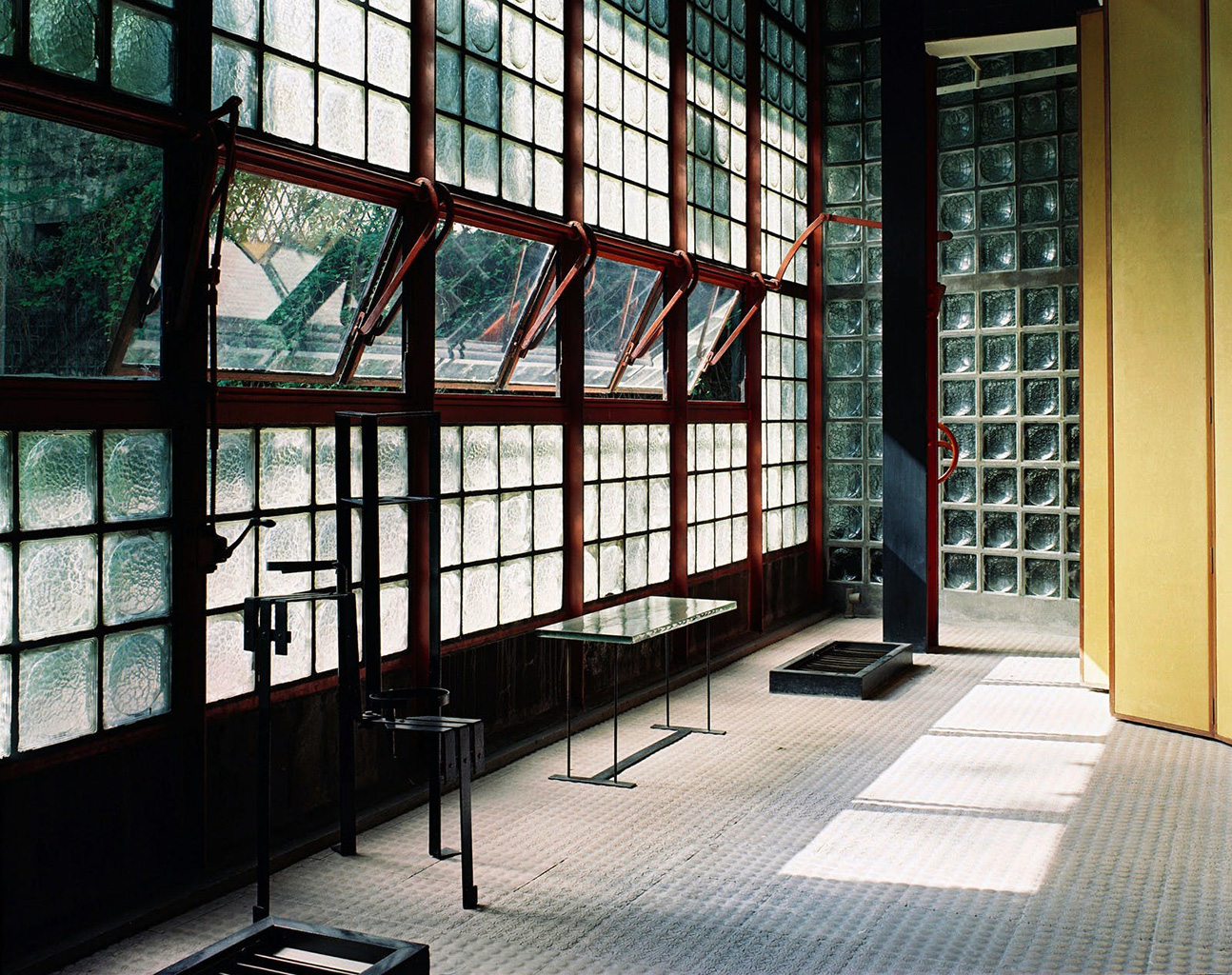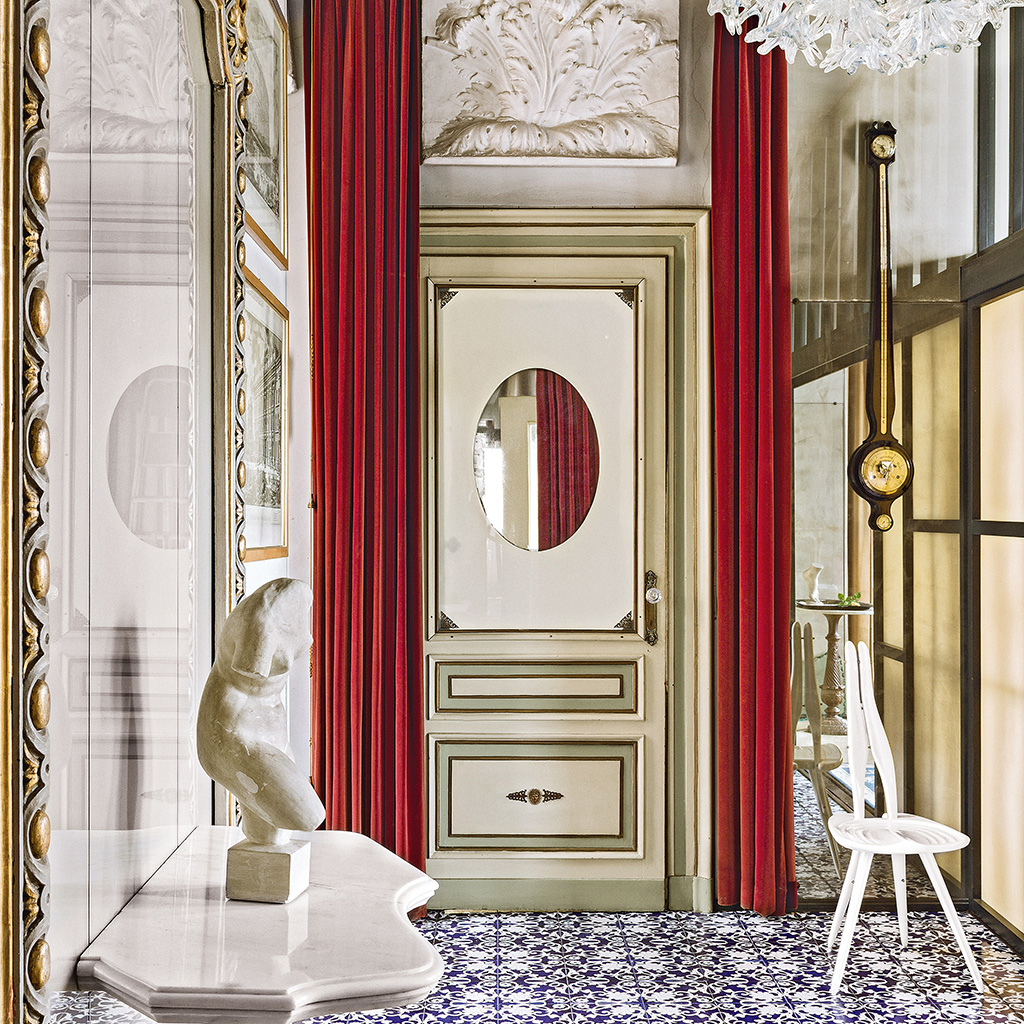Meta-, in Greek, means “beside”, “beyond”. At Metasus we reach beyond the dialogue on sustainable design and embed it into our philosophy. Metasus Design is a community of designers who share a broad outlook on sustainability. Energy efficiency, social justice, environmental protection, economic development, cultural expression--all these factors are a necessary part of sustainable design. Everything that people make--cities, buildings, tools, works of art--should reflect a holistic perspective about life on earth. Metasus designers place a high value on energy and resource efficiency, durability, adaptability, environmental health, natural diversity, craftsmanship, and cultural significance. Their work is a challenge to consumerism and the myth of limitless economic growth.
Sustainable design is entering its third generation. The first revolution, in the 70's, was driven by new ideas in passive and active solar design and the need to reduce dependence on fossil fuels. The second revolution, still underway, has been driven by improved energy- and performance-modeling technologies to improve the liveability of sustainable buildings, and to reduce our carbon footprint. The third revolution, just beginning, is more holistic. Sustainable design is not just about energy efficiency and the reduction of CO2, although these remain important.
Threats to environmental and social health are more extensive and complex than the problem of increased CO2. We see the consequences in air pollution; erosion and loss of soil fertility; destruction of natural habitat; species endangerment; scarcity of potable water; unrest due to resource competition and growing income inequality; loss of cultural heritage and identity due to generic urbanization; and the increased vulnerability of social structures due to dependence on complex technological systems.
All these threats to societies and the planet are interlinked. Sustainable design should acknowledge all of these issues as we come to realize that a multi-faceted response is likely to be the most effective. Metasus designers think across disciplines and across scales. Both traditional solutions and new technologies are useful, depending on the situation. Sustainable societies respect future generations by making the necessary adjustments to development and consumption patterns in order to pass on a world no less healthy or abundant than the one they have experienced.
Sustainable design helps everything flourish--cultures, communities, individuals, and the planet--without selfishness or a preference to any one society, generation, or species.
Philosophy
Inspiring projects
Studio 9
Studio 9 is a 4000 SF private multi disciplinary creative studio with state of art facilities that caters to artisanal design and crafts, music performance and production, avant guard fashion and lifestyle, creative photography and branding, food and beverage experimentation…etc. It is located in an elegantly rehabilitated industrial unit in the up-and-coming creative district of Wong Chuk Hang. Studio 9 was founded and designed by Ahlaiya Yung in 2016 as a project experimenting in ways of combining his passion for artisanal design and crafts with his love for truly authentic cultural and creative activities. There should be no boundaries between all creative disciplines. Studio 9 is an attempt to realise this ideal or at least find the knowledge and elements necessary to bring it to realisation.

The Gallery at Sketch
Celebrated British artist, David Shrigley, has transformed the gallery at Sketch as part of a long-term programme of artist-conceived restaurants. India Mahdavi, who has created a backdrop for David Shrigley’s artwork, conceived a soothing, monochromatic, strikingly comprehensive interior. The classic, almost bourgeois design invites a deliberately playful contrast with the witty, outré art works; all is most certainly not what it seems. While matching sketch’s delight in the avant-garde, this harmonious vibe breaks with the Gallery’s usual eclecticism.

Maison de Verre
Maison de Verre (House of Glass), a live/work house built bewteen 1928 to 1932 in Paris for Dr. Jean Dalsace, is a masterpiece of 20th-century modernist architecture. The design was a collaboration bewteen Pierre Chareau (lead architect and interior designer), Bernard Bijvoet (architect) and Louis Dalbet (metal craftsman). Much of the intricate moving scenery of the house was designed on site as the project developed. The beautiful interior of house is unique for the wonderful uses of various industrial materials and custom mechanical fixtures juxtaposed with traditional home furnishings all illuminated by the dramatic light glowing through the translucent glass-block façade.

The Second Goetheanum
Rudolf Steiner’s second Goetheanum, completed in 1928, is situated in the mountainous region of Dornach, Switzerland, Steiner’s first Goetheanum was completed in 1919 and comprised primarily of sculpted wood. but after only a few years, it burned down by arson. Steiner designed the second Goetheanum as an illustration of ‘a new style of architecture. it represents a pioneering use of visible concrete in architecture, particularly in its achievement of sculptural shapes on an architectural scale.

Casa Mollino
Casa Mollino remained a mystery until after the death of the designer in 1973. Only in 1999 did it pass into the hands of Ferrari, who has a similarly diverse background to Mollino, having been a chemist, restaurateur and design dealer. With the help of the meticulous inventory of the property made by Mollino’s lawyers, he was able to recreate the original appearance of the apartment and open it to the public by appointment. While renovating the interiors, Ferrari discovered the cover of a book by Mollino, titled Il Messaggio Dalla Camera Oscura (‘The Message from the Dark Room’), depicting the head of an Egyptian queen. This reference to Egyptian funerary art became the key to decoding a series of symbols, which suggest Mollino’s project was conceived in the manner of a Pharaoh’s pyramid, as an intended final resting place.

Belle Epoque Brasserie
The design of Belle Epoque is a meditation on the industrial era in Continental Europe (1870-1930), a period where tradition met scientific development and handcraft techniques were challenged by industrial processes. Mankind began to explore creative possibilities latent in new methods and materials; the result was a synthesis of artistic sensibility and mechanical power. At this stage, when industrialization showed its potential to dominate and threaten the natural environment, a counteracting dream, art nouveau, began to take hold: the desire to express a world transformed by the organic life force.
