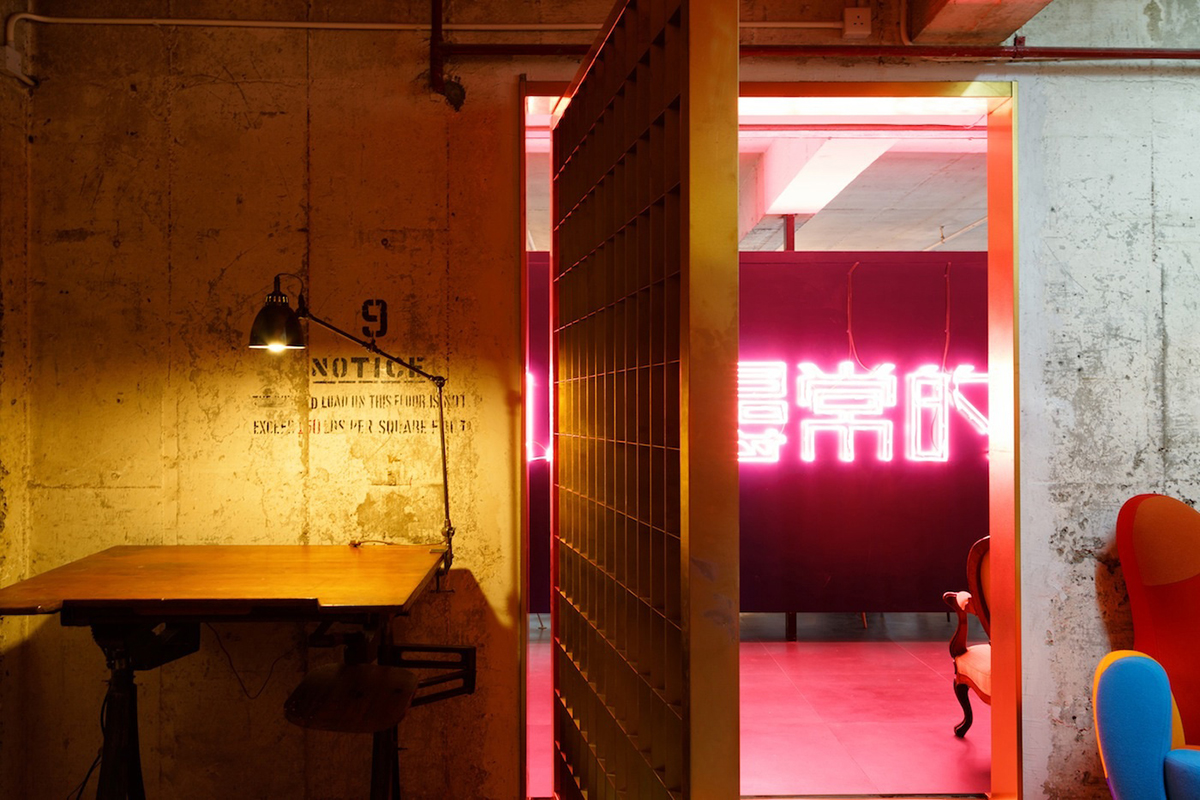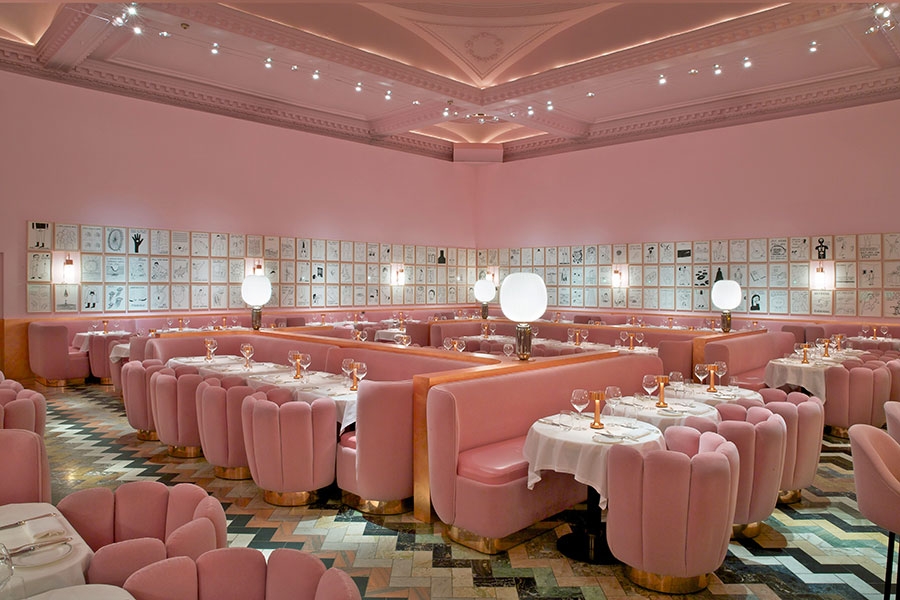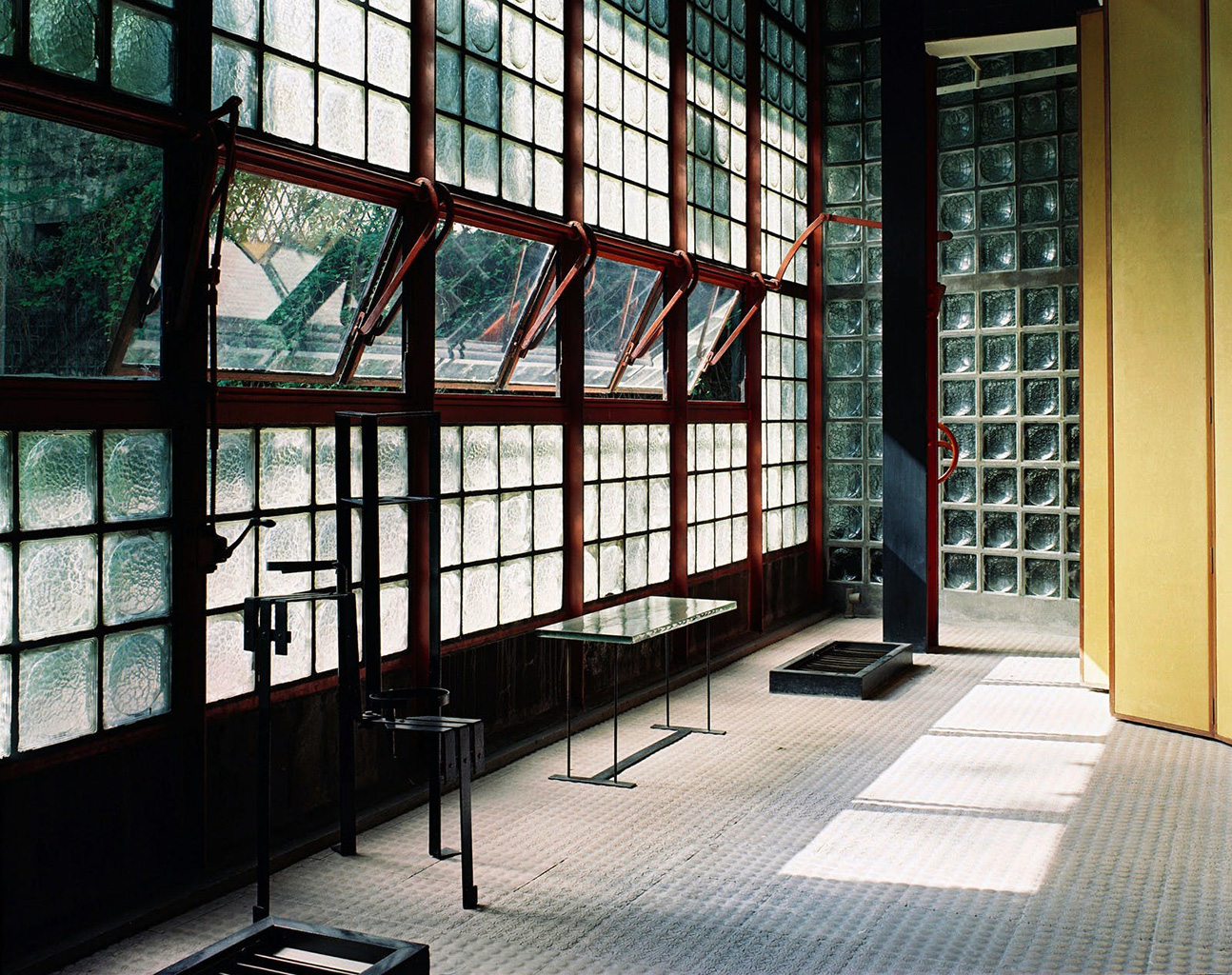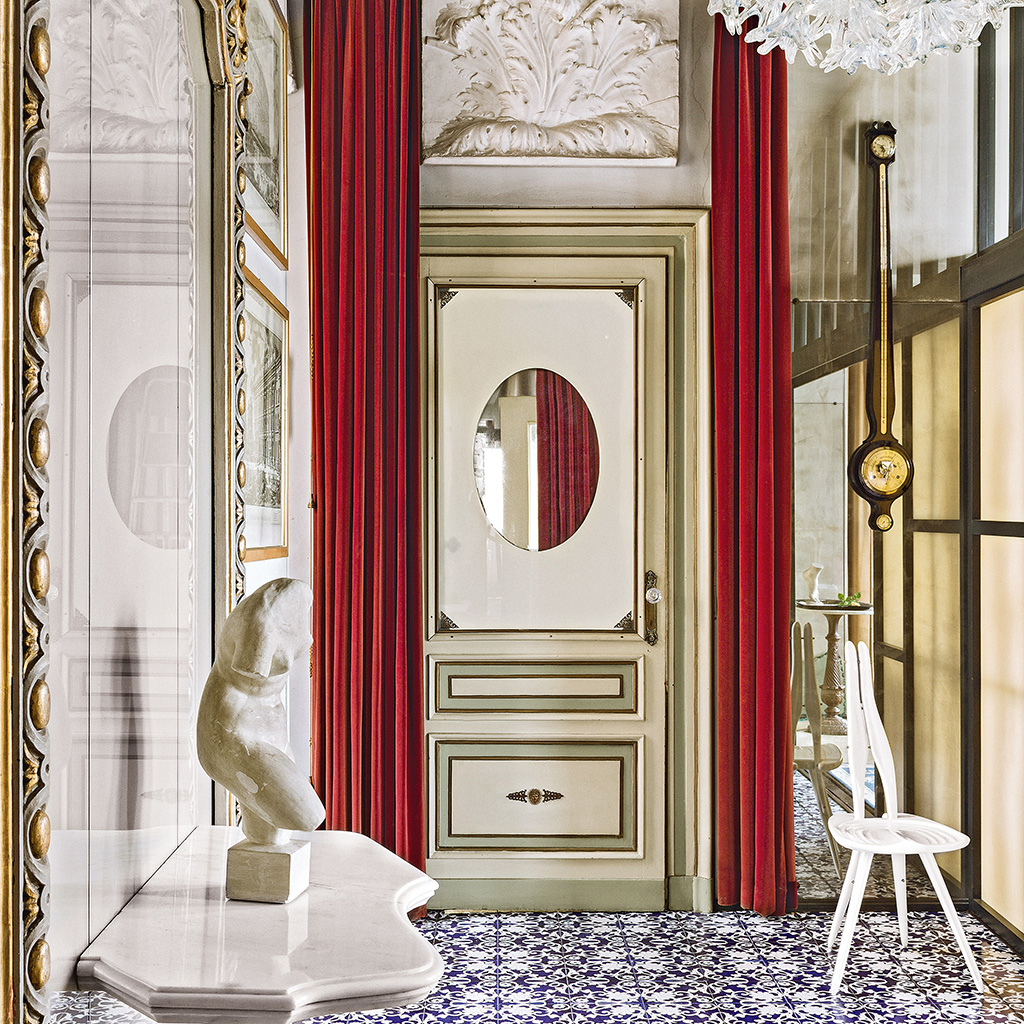Studio 9
Studio 9 is a 4000 SF private multi disciplinary creative studio with state of art facilities that caters to artisanal design and crafts, music performance and production, avant guard fashion and lifestyle, creative photography and branding, food and beverage experimentation…etc. It is located in an elegantly rehabilitated industrial unit in the up-and-coming creative district of Wong Chuk Hang. Studio 9 was founded and designed by Ahlaiya Yung in 2016 as a project experimenting in ways of combining his passion for artisanal design and crafts with his love for truly authentic cultural and creative activities. There should be no boundaries between all creative disciplines. Studio 9 is an attempt to realise this ideal or at least find the knowledge and elements necessary to bring it to realisation.





