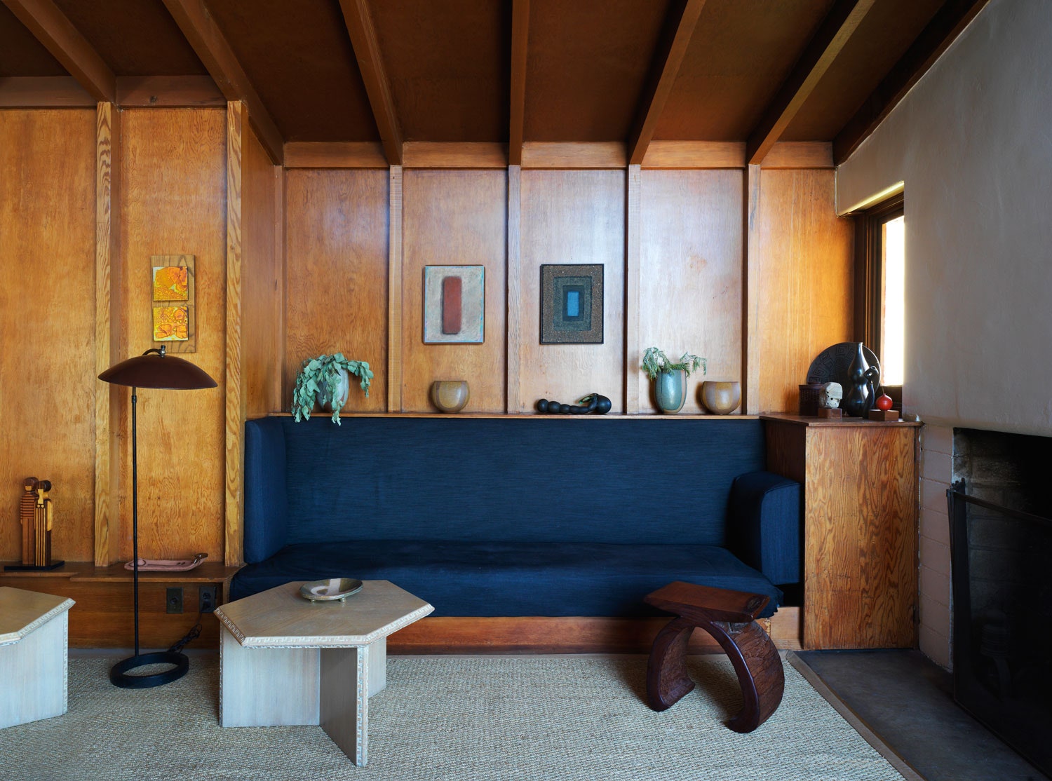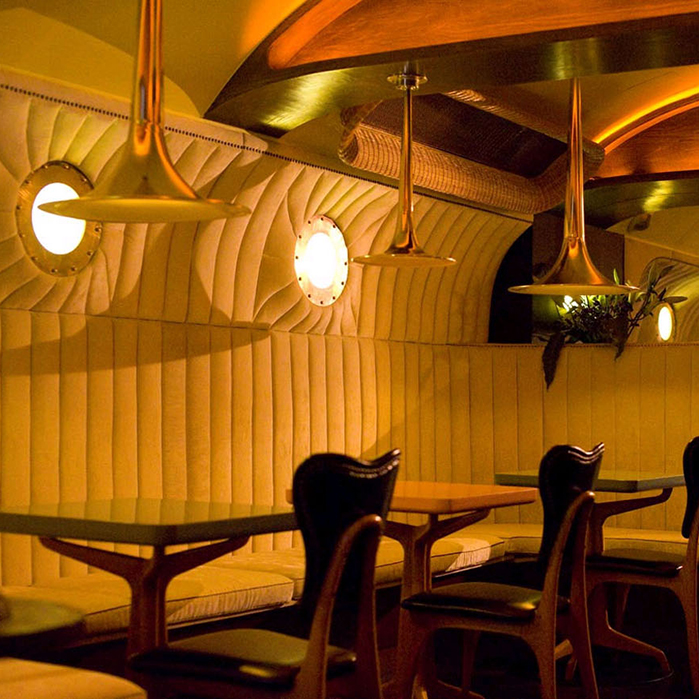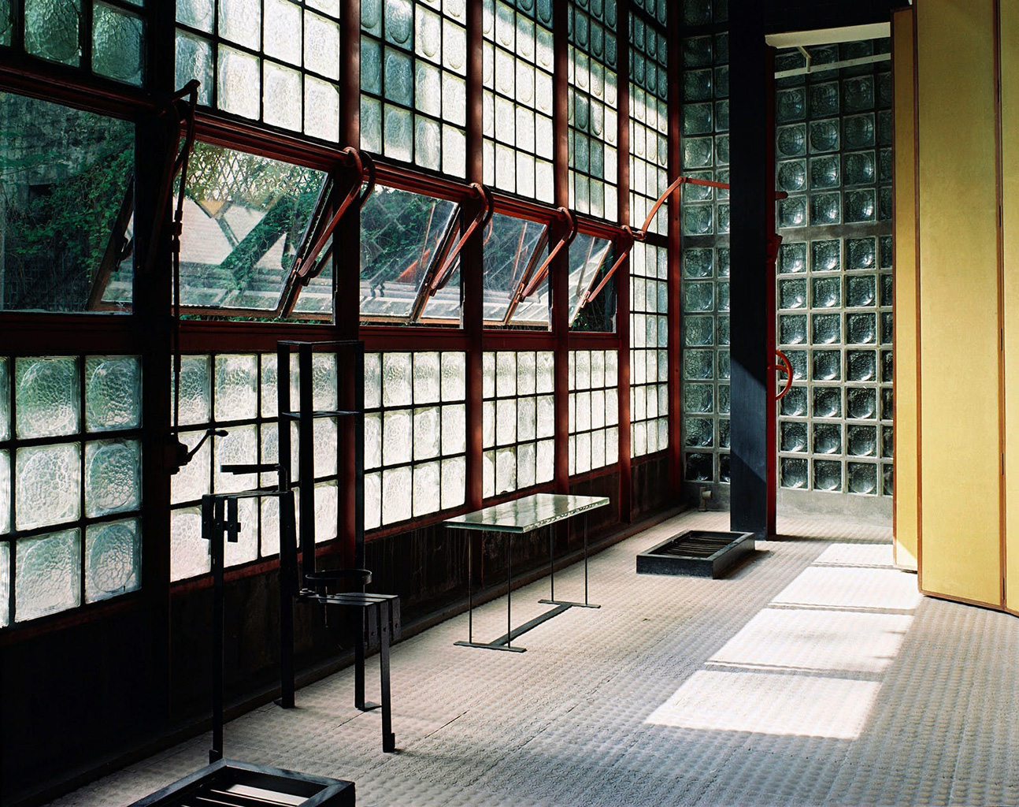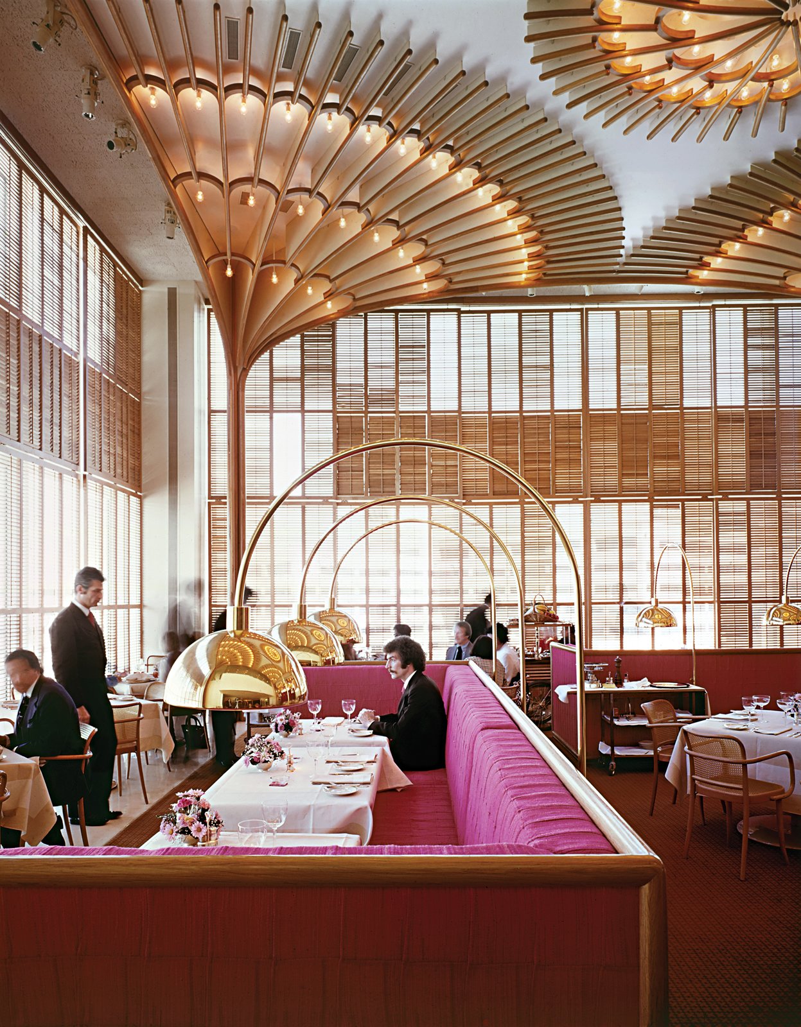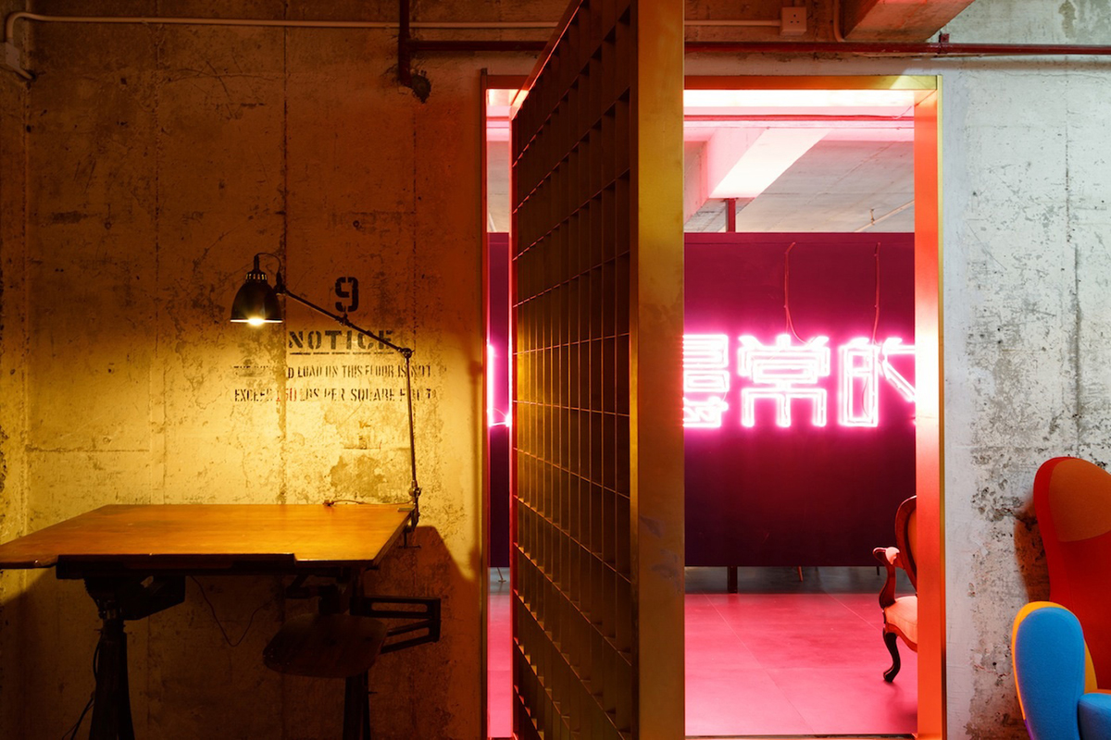An Apartment by R. Schindler
In this apartment by Rudolph Schindler, the wood-paneled walls and natural light create a comfortable space that brings us closer to nature. A stool by J.B. Blunk sits in front of the built-in sofa, next to a pair of Frank Lloyd Wright tables.
A seamless integration with nature is one of Schindler’s values in architecture and can be found in most of his projects across Southern California.
